Brookside Custom Homes works with the best designers and architects to elevate your space to the next level.
NEW CONSTRUCTION
Brookside Custom Homes offers expertise in new construction, renovations, and interiors. Firmly rooted in a client-driven philosophy, we believe in offering a variety of solutions to every kind of project.
RENOVATION
At Brookside Custom Homes, we know one of the most important attributes that makes for a successful project is communication. We listen to what our customers tell us about their lifestyle, their vision, and their concerns about building a new home.
INTERIORS
Your home should be a joy to live in and a pleasure to own – but what sets us apart is our desire to make the home building process equally rewarding. You can rely on us for complete customer service from the initial idea to final move in and we’ll be by your side for as long as you own your home.






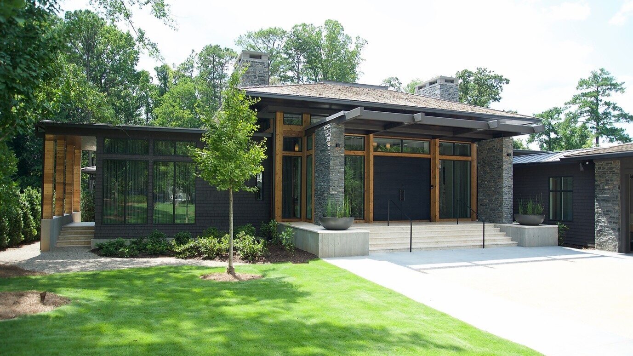


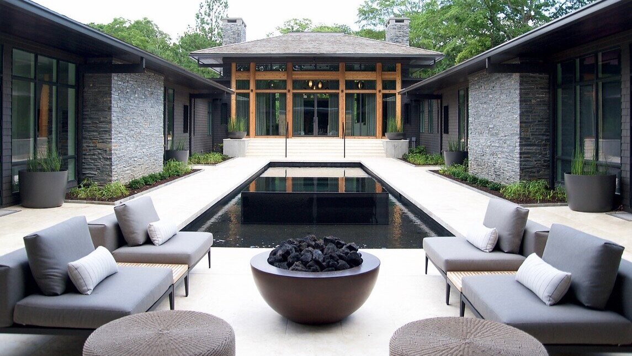
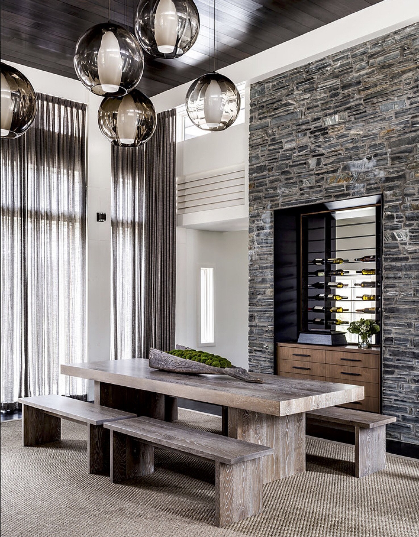
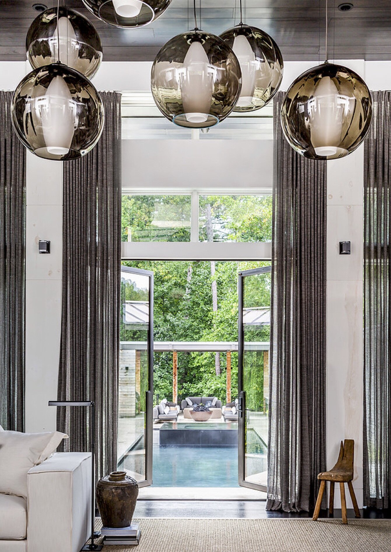
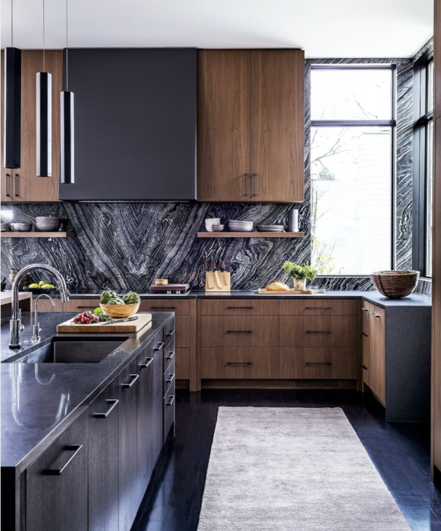
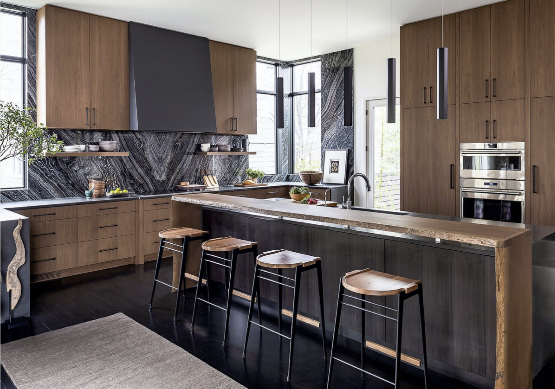
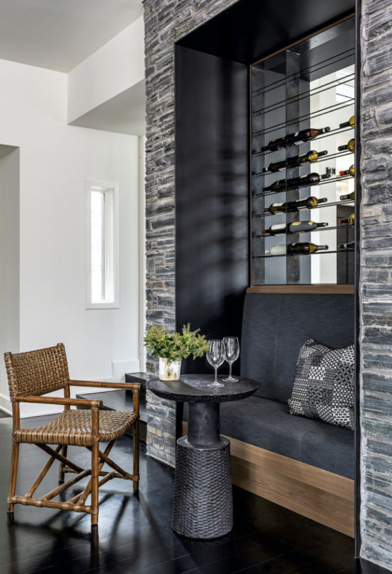
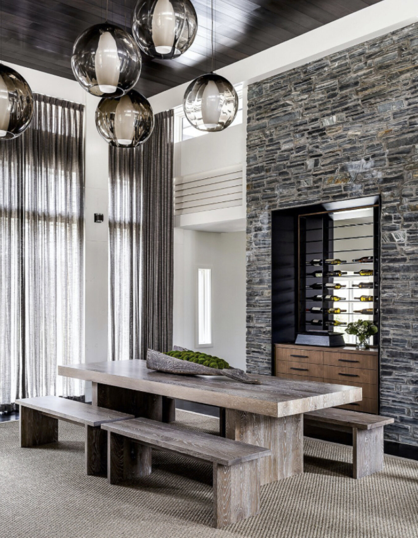
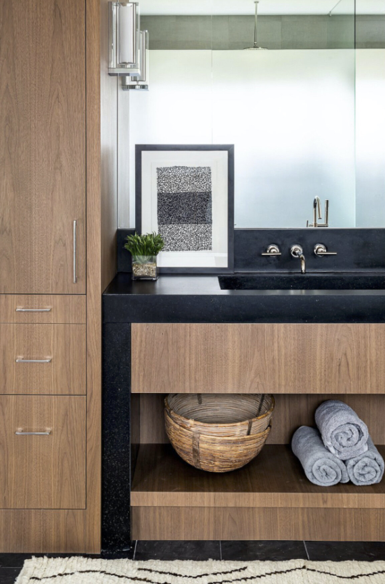
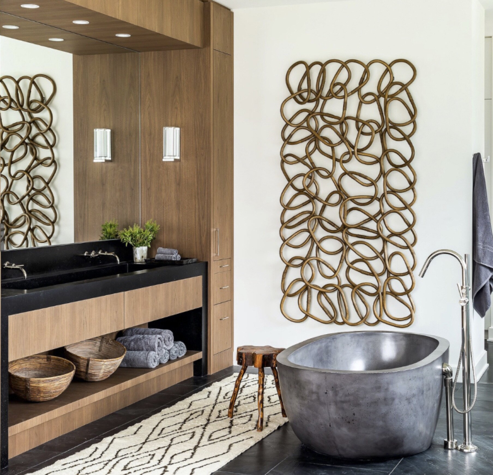























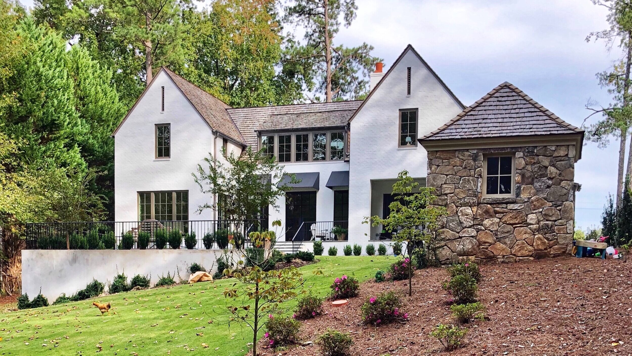
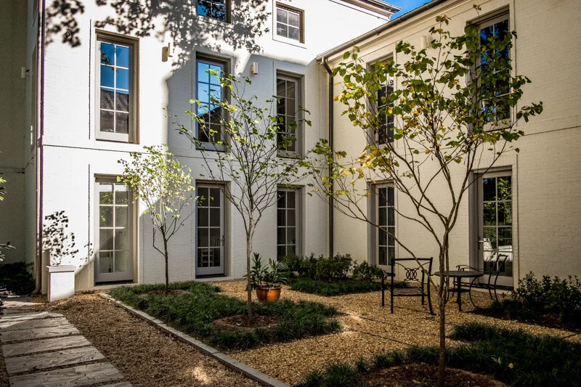









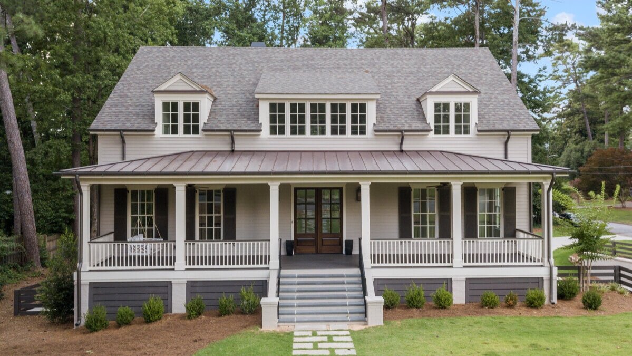




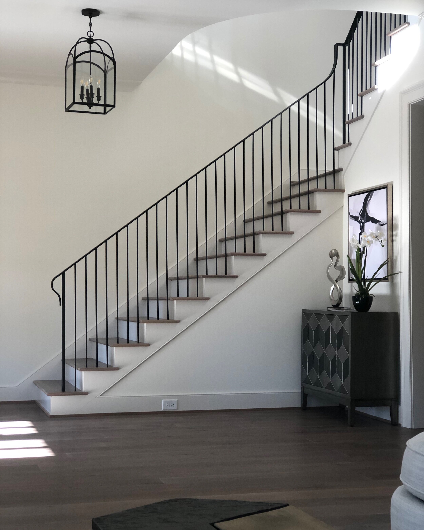






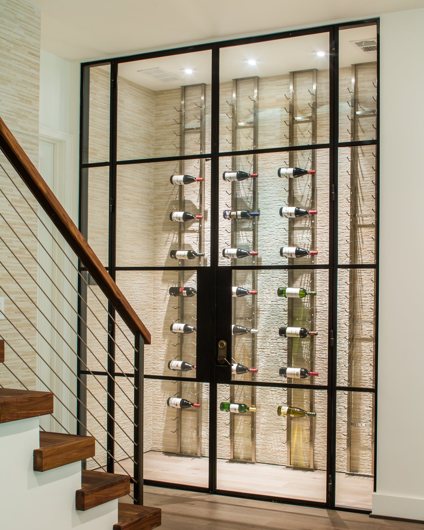








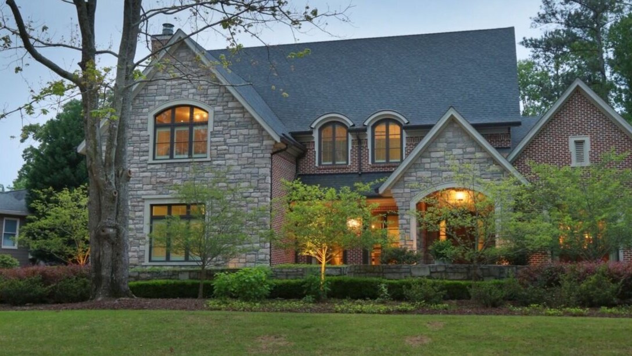
![image49_preview[1].jpeg](https://images.squarespace-cdn.com/content/v1/556f9a7ee4b06ce94faca3fe/1595073597932-5HUPEXEVBVBRYRQ8U13B/image49_preview%5B1%5D.jpeg)
